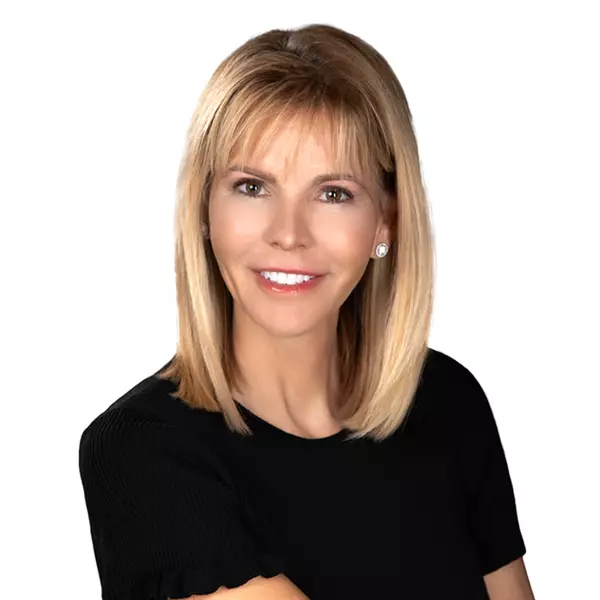$489,000
$489,000
For more information regarding the value of a property, please contact us for a free consultation.
3045 E FIRESTONE Drive Chandler, AZ 85249
2 Beds
2 Baths
1,680 SqFt
Key Details
Sold Price $489,000
Property Type Single Family Home
Sub Type Single Family Residence
Listing Status Sold
Purchase Type For Sale
Square Footage 1,680 sqft
Price per Sqft $291
Subdivision Springfield Lakes Block 7
MLS Listing ID 6889794
Sold Date 08/22/25
Bedrooms 2
HOA Fees $81/mo
HOA Y/N Yes
Year Built 2004
Annual Tax Amount $2,343
Tax Year 2024
Lot Size 6,500 Sqft
Acres 0.15
Property Sub-Type Single Family Residence
Source Arizona Regional Multiple Listing Service (ARMLS)
Property Description
Discover the popular Daybreak floor plan in the 55+ Solera community! This home offers a SPLIT layout with 2 bedrooms, 2 baths, and a versatile den. The home is filled with natural light and has been well maintained by a single owner! The upgraded kitchen features an island for extra prep space, STAINLESS STEEL appliances, and NO CARPET throughout for easy maintenance. Enjoy the extended garage, freshly painted exterior, and a new water heater installed in 2024. Step outside to relax under the covered patio, cook on the BUILT-IN BBQ, or gather around the propane fire pit. A charming front patio perfect for your morning coffee adds even more outdoor living space. The community also includes heated pools, spa, pickleball and tennis courts, fitness center, and more. Come see it today!
Location
State AZ
County Maricopa
Community Springfield Lakes Block 7
Direction E on Riggs, S on Mountain through Solera gate, S on Bradshaw, W on Westchester, W on Four Peaks, W on Firestone, property is on the S side of the road.
Rooms
Other Rooms Great Room
Master Bedroom Split
Den/Bedroom Plus 3
Separate Den/Office Y
Interior
Interior Features High Speed Internet, Double Vanity, Eat-in Kitchen, 9+ Flat Ceilings, No Interior Steps, Kitchen Island, Pantry, 3/4 Bath Master Bdrm
Heating Natural Gas
Cooling Central Air, Ceiling Fan(s)
Flooring Laminate, Tile
Fireplaces Type Fire Pit
Fireplace Yes
Window Features Solar Screens,Dual Pane
SPA None
Exterior
Exterior Feature Other, Built-in Barbecue
Parking Features Garage Door Opener, Extended Length Garage, Direct Access, Attch'd Gar Cabinets
Garage Spaces 2.0
Garage Description 2.0
Fence Block, Partial
Community Features Golf, Pickleball, Lake, Gated, Community Spa Htd, Community Media Room, Tennis Court(s), Biking/Walking Path, Fitness Center
Roof Type Tile
Porch Covered Patio(s), Patio
Private Pool No
Building
Lot Description Sprinklers In Rear, Sprinklers In Front, Desert Back, Desert Front, Auto Timer H2O Front, Auto Timer H2O Back
Story 1
Builder Name Pulte - Del Webb
Sewer Public Sewer
Water City Water
Structure Type Other,Built-in Barbecue
New Construction No
Schools
Elementary Schools Adult
Middle Schools Adult
High Schools Adult
School District Adult
Others
HOA Name Solera Chandler HOA
HOA Fee Include Maintenance Grounds,Street Maint
Senior Community Yes
Tax ID 304-84-919
Ownership Fee Simple
Acceptable Financing Cash, Conventional, 1031 Exchange, FHA, VA Loan
Horse Property N
Listing Terms Cash, Conventional, 1031 Exchange, FHA, VA Loan
Financing Conventional
Special Listing Condition Age Restricted (See Remarks)
Read Less
Want to know what your home might be worth? Contact us for a FREE valuation!

Our team is ready to help you sell your home for the highest possible price ASAP

Copyright 2025 Arizona Regional Multiple Listing Service, Inc. All rights reserved.
Bought with Russ Lyon Sotheby's International Realty





