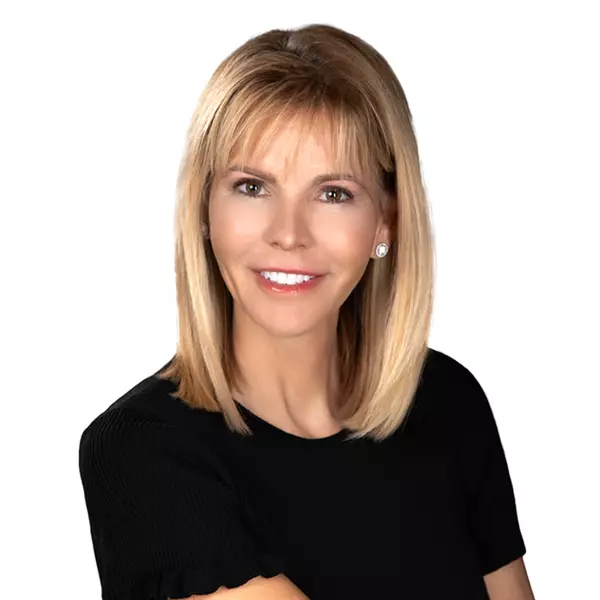$1,500,000
$1,590,000
5.7%For more information regarding the value of a property, please contact us for a free consultation.
8521 N 15TH Drive Phoenix, AZ 85021
5 Beds
4 Baths
2,906 SqFt
Key Details
Sold Price $1,500,000
Property Type Single Family Home
Sub Type Single Family Residence
Listing Status Sold
Purchase Type For Sale
Square Footage 2,906 sqft
Price per Sqft $516
Subdivision Palm Grove
MLS Listing ID 6812234
Sold Date 03/14/25
Style Ranch
Bedrooms 5
HOA Y/N No
Originating Board Arizona Regional Multiple Listing Service (ARMLS)
Year Built 1962
Annual Tax Amount $4,026
Tax Year 2024
Lot Size 0.321 Acres
Acres 0.32
Property Sub-Type Single Family Residence
Property Description
This is a complete remodel down to the studs, all done with permits & licensed contractors. Redesigned by an amazing architect with two primary suites and no wasted space anywhere, this tastefully updated home lives larger than its reported 2906 Sq. ft. Charming yet sophisticated, the open floor plan and finishes are sure to please even the most discriminating buyers. Situated on a spacious 1/3 acre cul-de-sac lot just a short walk from Royal Palm Park. What's new? EVERYTHING!!! Not just the cosmetic items were touched but the electrical, plumbing (including the sewer line) gas lines, HVAC system, roof, and garage addition were all done recently. And we can't forget the new landscape design and fully remodeled pool with salt water system. Did I miss anything? How about it's available fully furnished by separate bill of sale!
Location
State AZ
County Maricopa
Community Palm Grove
Direction NORTH ON 15TH AVE FROM NORTHERN TO BUTLER. WEST ON BUTLER TO 15TH DR AND NORTH TO PROPERTY.
Rooms
Other Rooms Family Room
Master Bedroom Split
Den/Bedroom Plus 5
Separate Den/Office N
Interior
Interior Features Breakfast Bar, No Interior Steps, Vaulted Ceiling(s), Pantry, Double Vanity, Full Bth Master Bdrm, Separate Shwr & Tub, High Speed Internet
Heating Natural Gas
Cooling Central Air, Ceiling Fan(s), Programmable Thmstat
Flooring Tile
Fireplaces Type 1 Fireplace, Family Room, Gas
Fireplace Yes
Window Features Skylight(s),Low-Emissivity Windows,Dual Pane,ENERGY STAR Qualified Windows
SPA None
Exterior
Exterior Feature Private Yard
Parking Features Garage Door Opener, Separate Strge Area, Detached, Electric Vehicle Charging Station(s)
Garage Spaces 2.0
Garage Description 2.0
Fence Block
Pool Diving Pool, Lap, Private
Landscape Description Irrigation Back, Irrigation Front
Community Features Transportation Svcs, Near Light Rail Stop, Near Bus Stop, Playground, Biking/Walking Path
Amenities Available None
View Mountain(s)
Roof Type Composition
Accessibility Zero-Grade Entry
Private Pool Yes
Building
Lot Description Sprinklers In Rear, Sprinklers In Front, Alley, Cul-De-Sac, Gravel/Stone Front, Grass Front, Grass Back, Auto Timer H2O Front, Natural Desert Front, Auto Timer H2O Back, Irrigation Front, Irrigation Back
Story 1
Builder Name Gold Key Homes
Sewer Sewer in & Cnctd, Public Sewer
Water City Water
Architectural Style Ranch
Structure Type Private Yard
New Construction No
Schools
Elementary Schools Richard E Miller School
Middle Schools Royal Palm Middle School
High Schools Sunnyslope High School
School District Glendale Union High School District
Others
HOA Fee Include No Fees
Senior Community No
Tax ID 158-41-050
Ownership Fee Simple
Acceptable Financing Cash, Conventional
Horse Property N
Listing Terms Cash, Conventional
Financing Cash
Read Less
Want to know what your home might be worth? Contact us for a FREE valuation!

Our team is ready to help you sell your home for the highest possible price ASAP

Copyright 2025 Arizona Regional Multiple Listing Service, Inc. All rights reserved.
Bought with RETSY





