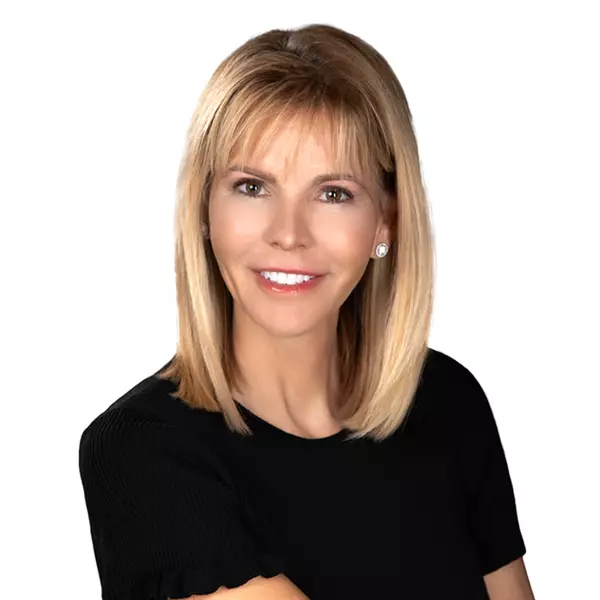$990,000
$1,050,000
5.7%For more information regarding the value of a property, please contact us for a free consultation.
4126 E SARABAND Way Gilbert, AZ 85298
5 Beds
3 Baths
3,530 SqFt
Key Details
Sold Price $990,000
Property Type Single Family Home
Sub Type Single Family Residence
Listing Status Sold
Purchase Type For Sale
Square Footage 3,530 sqft
Price per Sqft $280
Subdivision Seville Parcel 18B
MLS Listing ID 6765730
Sold Date 12/12/24
Bedrooms 5
HOA Fees $41/mo
HOA Y/N Yes
Year Built 2006
Annual Tax Amount $3,646
Tax Year 2023
Lot Size 0.262 Acres
Acres 0.26
Property Sub-Type Single Family Residence
Source Arizona Regional Multiple Listing Service (ARMLS)
Property Description
Located within the prestigious Seville Country Club. This home has been completely renovated over the last few years with designer finishes throughout. Kitchen, 3 bathrooms, shutters, flooring, paint, built-ins featured in multiple rooms, and more have all been renovated since 2017. First floor features the primary suite and 1 additional guest suite which makes this home perfect for every buyer. Backyard is an entertainers dream, perfect for the kids and adults. Expansive backyard features a heated pool & spa, sport court, putting green, large low maintenance turf area, lush landscaping, water slide, RV gate, fruit trees, and complete privacy! Minutes from parks, shopping, entertainment and the Seville Golf Club, this property won't stay on the market long!
Location
State AZ
County Maricopa
Community Seville Parcel 18B
Direction West on Riggs Rd, right onto S Clubhouse Dr, right onto S Seville Blvd, left onto S Magic Ave, left onto E Dubois Ave. Dubois Ave turns into S Jota Dr. S Jota Dr turns into E Saraband Way.
Rooms
Other Rooms Loft, Family Room, BonusGame Room
Master Bedroom Split
Den/Bedroom Plus 8
Separate Den/Office Y
Interior
Interior Features High Speed Internet, Smart Home, Granite Counters, Double Vanity, Master Downstairs, Eat-in Kitchen, Breakfast Bar, 9+ Flat Ceilings, Soft Water Loop, Vaulted Ceiling(s), Kitchen Island, Pantry, Full Bth Master Bdrm, Separate Shwr & Tub, Tub with Jets
Heating Natural Gas
Cooling Central Air, Ceiling Fan(s), ENERGY STAR Qualified Equipment, Programmable Thmstat
Flooring Carpet, Tile, Wood
Fireplaces Type 1 Fireplace, Living Room
Fireplace Yes
Window Features Dual Pane,ENERGY STAR Qualified Windows
Appliance Gas Cooktop, Water Purifier
SPA Heated,Private
Laundry Wshr/Dry HookUp Only
Exterior
Exterior Feature Playground, Sport Court(s), Storage
Parking Features RV Access/Parking, RV Gate, Garage Door Opener, Direct Access, Separate Strge Area
Garage Spaces 3.0
Garage Description 3.0
Fence Block
Pool Variable Speed Pump, Diving Pool, Fenced, Heated, Private
Community Features Golf, Pickleball, Community Spa, Community Spa Htd, Community Pool Htd, Community Pool, Transportation Svcs, Tennis Court(s), Playground, Biking/Walking Path, Fitness Center
View Mountain(s)
Roof Type Tile
Porch Covered Patio(s), Patio
Building
Lot Description Sprinklers In Rear, Sprinklers In Front, Grass Front, Grass Back, Synthetic Grass Back, Auto Timer H2O Front, Auto Timer H2O Back
Story 2
Builder Name Shea Homes
Sewer Public Sewer
Water City Water
Structure Type Playground,Sport Court(s),Storage
New Construction No
Schools
Elementary Schools Riggs Elementary
Middle Schools Willie & Coy Payne Jr. High
High Schools Basha High School
School District Chandler Unified District
Others
HOA Name Seville
HOA Fee Include Maintenance Grounds
Senior Community No
Tax ID 313-04-335
Ownership Fee Simple
Acceptable Financing Cash, Conventional, VA Loan
Horse Property N
Listing Terms Cash, Conventional, VA Loan
Financing Conventional
Read Less
Want to know what your home might be worth? Contact us for a FREE valuation!

Our team is ready to help you sell your home for the highest possible price ASAP

Copyright 2025 Arizona Regional Multiple Listing Service, Inc. All rights reserved.
Bought with The Agency





