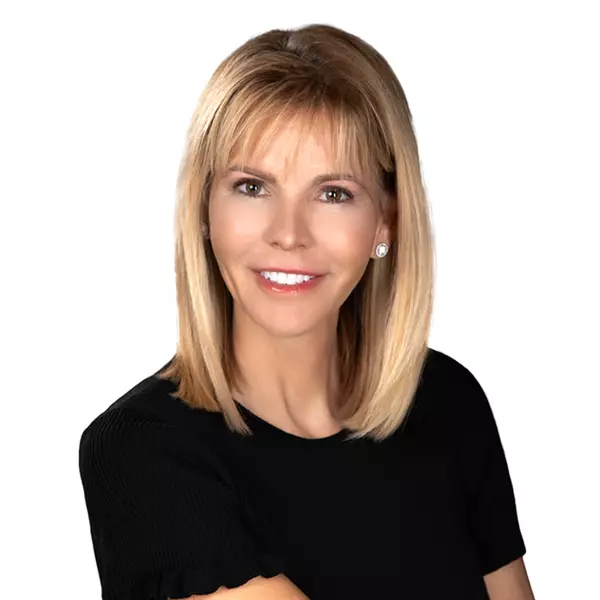$3,200,000
$3,500,000
8.6%For more information regarding the value of a property, please contact us for a free consultation.
25521 N 114TH Street Scottsdale, AZ 85255
4 Beds
5.5 Baths
7,695 SqFt
Key Details
Sold Price $3,200,000
Property Type Single Family Home
Sub Type Single Family - Detached
Listing Status Sold
Purchase Type For Sale
Square Footage 7,695 sqft
Price per Sqft $415
Subdivision Troon Mountain Estates At Troon Village
MLS Listing ID 6644601
Sold Date 03/21/24
Style Santa Barbara/Tuscan
Bedrooms 4
HOA Fees $203/ann
HOA Y/N Yes
Originating Board Arizona Regional Multiple Listing Service (ARMLS)
Year Built 2010
Annual Tax Amount $9,131
Tax Year 2023
Lot Size 0.823 Acres
Acres 0.82
Property Description
Situated within the prestigious, guard-gated Troon Village community, this remarkable residence seamlessly combines refinement & comfort. Offering breathtaking vistas of the iconic Four Peaks Mountain, this home promises an unparalleled living experience. Its spacious layout unfolds effortlessly, unveiling a meticulously designed haven crafted for both relaxation and entertainment. This turn-key, fully furnished home is ready for immediate occupancy.
Boasting dual primary suites, one on each level, this residence offers flexibility and convenience. Ascend the staircase (with the option to add an elevator near the grand entrance) to reach the upper primary suite, adorned w/ luxury finishes. Meanwhile, the lower suite pampers with a sumptuous bath featuring an exercise room. An enchanting open concept design seamlessly integrates dining and living areas with the outdoors through expansive pocketing doors, creating an inviting ambiance for hosting gatherings of any scale.
The main floor primary wing encompasses two walk-in closets, a stone-tiled bathroom, an exercise room with a beverage bar, private patio access, and an adjoining executive office complete with library shelving and a built-in desk. Electric shades adorn the primary suites.
Returning indoors, the gourmet kitchen showcases an eight-burner Viking gas range with a hood, stainless steel double ovens, a Subzero refrigerator, an oversized center island with a breakfast bar, and a rotunda breakfast room for casual dining.
Upstairs, three en-suite bedrooms each boast private bathrooms, walk-in closets, and access to balconies, creating their own outdoor retreats.
The property flaunts recently refreshed front and backyard landscaping, allowing you to relish the ever-changing 360-degree views that grace every room. A water feature fountain graces the front entryway, adding to the property's allure. New wood flooring, a meticulously designed chef's kitchen, and an impressive TV wall accentuate the modern aesthetic. Additionally, the theater room, featuring plush new carpeting and seating for seven, transforms this home into an entertainer's paradise.
Outside, a captivating heated saltwater pool and spa beckon, complemented by a convenient pool bath and a rejuvenating outdoor shower. The three-car garage provides ample storage with floor-to-ceiling cabinets and a dedicated workstation. Recent property upgrades encompass a new roof, re-sheeting, underlayment, elastomeric coating, and fresh paint both inside and out. Furthermore, six new HVAC units were installed in 2019, accompanied by new iron screen doors and a meticulously remodeled guest bath. Designer touches like new light fixtures and shutters, as well as the newly added men's closet and decorative knobs, reflect the home's elegance and thoughtful design.
Location
State AZ
County Maricopa
Community Troon Mountain Estates At Troon Village
Direction Must enter through Windy Walk guard gate. - N. on Pima to Happy Valley. Turn rt on Happy Valley. Turn Left at Windy Walk Dr. to Troon Gate. Thru gate, right on Troon Mtn Dr. Rt on 114th St W to home
Rooms
Other Rooms Library-Blt-in Bkcse, ExerciseSauna Room, Great Room, Media Room, Family Room
Basement Finished, Partial
Master Bedroom Split
Den/Bedroom Plus 6
Separate Den/Office Y
Interior
Interior Features Master Downstairs, Eat-in Kitchen, Breakfast Bar, 9+ Flat Ceilings, Furnished(See Rmrks), Fire Sprinklers, Kitchen Island, Pantry, 2 Master Baths, Bidet, Double Vanity, Full Bth Master Bdrm, Separate Shwr & Tub, Tub with Jets, High Speed Internet, Granite Counters
Heating Electric, ENERGY STAR Qualified Equipment
Cooling Refrigeration, Programmable Thmstat, Ceiling Fan(s)
Flooring Stone, Wood
Fireplaces Type 2 Fireplace, Family Room, Gas
Fireplace Yes
Window Features Double Pane Windows
SPA Heated,Private
Exterior
Exterior Feature Balcony, Covered Patio(s), Patio, Private Yard
Garage Spaces 3.0
Garage Description 3.0
Fence Block, Wrought Iron
Pool Fenced, Heated, Private
Community Features Gated Community, Guarded Entry, Golf, Clubhouse
Utilities Available APS, SW Gas
Amenities Available Management
Waterfront No
View City Lights, Mountain(s)
Roof Type Reflective Coating,Tile,Built-Up,Foam
Private Pool Yes
Building
Lot Description Sprinklers In Rear, Sprinklers In Front, Desert Back, Desert Front, Auto Timer H2O Front, Auto Timer H2O Back
Story 2
Builder Name Painted Skies/Kempton
Sewer Public Sewer
Water City Water
Architectural Style Santa Barbara/Tuscan
Structure Type Balcony,Covered Patio(s),Patio,Private Yard
Schools
Elementary Schools Desert Sun Academy
Middle Schools Sonoran Trails Middle School
High Schools Cactus Shadows High School
School District Cave Creek Unified District
Others
HOA Name Troon Village
HOA Fee Include Maintenance Grounds,Street Maint
Senior Community No
Tax ID 217-57-434
Ownership Fee Simple
Acceptable Financing Conventional
Horse Property N
Listing Terms Conventional
Financing Cash
Read Less
Want to know what your home might be worth? Contact us for a FREE valuation!

Our team is ready to help you sell your home for the highest possible price ASAP

Copyright 2024 Arizona Regional Multiple Listing Service, Inc. All rights reserved.
Bought with Howe Realty






