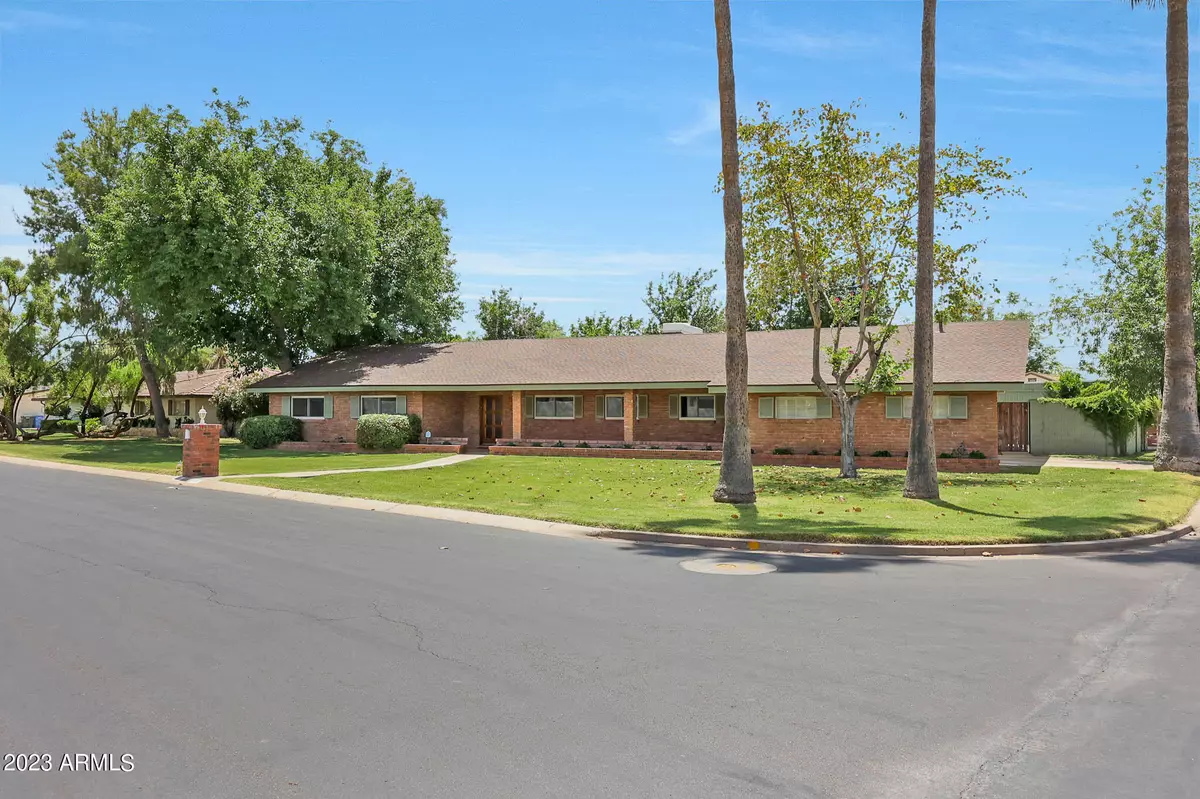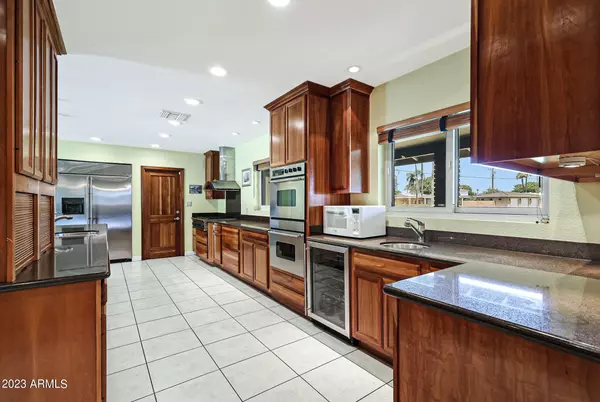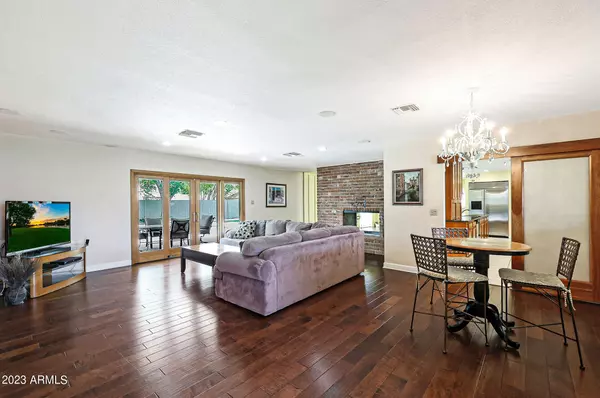$1,295,000
$1,250,000
3.6%For more information regarding the value of a property, please contact us for a free consultation.
231 W GARDENIA Drive Phoenix, AZ 85021
4 Beds
3 Baths
3,210 SqFt
Key Details
Sold Price $1,295,000
Property Type Single Family Home
Sub Type Single Family Residence
Listing Status Sold
Purchase Type For Sale
Square Footage 3,210 sqft
Price per Sqft $403
Subdivision Gardenia Grove
MLS Listing ID 6563388
Sold Date 07/17/23
Style Ranch
Bedrooms 4
HOA Y/N No
Year Built 1959
Annual Tax Amount $7,355
Tax Year 2022
Lot Size 0.401 Acres
Acres 0.4
Property Sub-Type Single Family Residence
Source Arizona Regional Multiple Listing Service (ARMLS)
Property Description
This is your opportunity to own a central Phoenix gem! No nosy neighbors anywhere in sight with this lush 17,000+ sqft irrigated lot. Additional oversized detached 2 car garage is perfect for a workshop, gym, or to house the boat or extra toys. If that wasn't enough, there's also a RV gate and pad with 50 amp plug. Pool, jacuzzi, and extended covered patio round out the exterior entertaining. Inside you have a chefs kitchen, updated baths, 2 sided fireplace, and a secret basement storage room. The owners have loved this house and location to raise their family but now it's time for their next adventure and a new lucky central phoenix resident!
Location
State AZ
County Maricopa
Community Gardenia Grove
Rooms
Other Rooms Family Room
Basement Unfinished, Partial
Master Bedroom Downstairs
Den/Bedroom Plus 4
Separate Den/Office N
Interior
Interior Features High Speed Internet, Granite Counters, Double Vanity, Master Downstairs, Breakfast Bar, No Interior Steps, Kitchen Island, Pantry, Full Bth Master Bdrm, Separate Shwr & Tub
Heating Natural Gas
Cooling Central Air
Flooring Tile, Wood
Fireplaces Type 1 Fireplace, Two Way Fireplace, Family Room
Fireplace Yes
Window Features Skylight(s)
Appliance Gas Cooktop
SPA Above Ground,Private
Exterior
Exterior Feature Storage
Parking Features RV Access/Parking, RV Gate, Garage Door Opener, Direct Access, Separate Strge Area, Side Vehicle Entry, Detached
Garage Spaces 4.0
Garage Description 4.0
Fence Block
Pool Diving Pool, Private
Landscape Description Irrigation Back, Irrigation Front
Community Features Biking/Walking Path
Roof Type Composition
Porch Covered Patio(s), Patio
Building
Lot Description Corner Lot, Grass Front, Grass Back, Irrigation Front, Irrigation Back
Story 1
Builder Name Custom
Sewer Public Sewer
Water City Water
Architectural Style Ranch
Structure Type Storage
New Construction No
Schools
Elementary Schools Madison Richard Simis School
Middle Schools Madison Meadows School
High Schools Central High School
School District Phoenix Union High School District
Others
HOA Fee Include No Fees
Senior Community No
Tax ID 160-35-059
Ownership Fee Simple
Acceptable Financing Cash, Conventional, FHA, VA Loan
Horse Property N
Listing Terms Cash, Conventional, FHA, VA Loan
Financing Other
Read Less
Want to know what your home might be worth? Contact us for a FREE valuation!

Our team is ready to help you sell your home for the highest possible price ASAP

Copyright 2025 Arizona Regional Multiple Listing Service, Inc. All rights reserved.
Bought with Realty ONE Group





