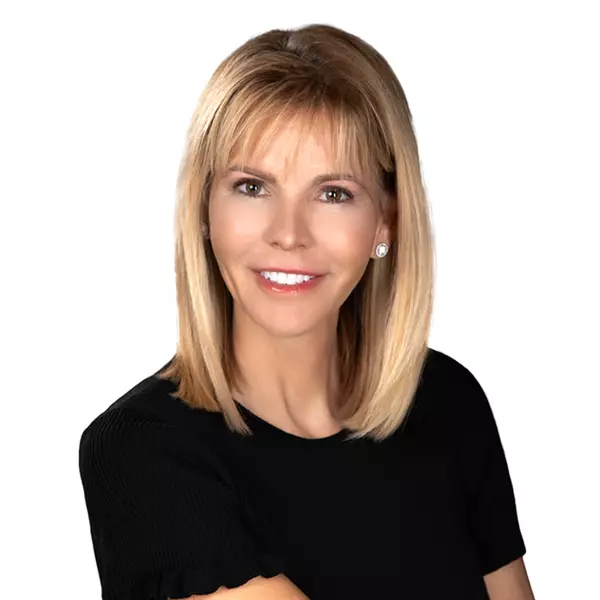$1,230,000
$1,200,000
2.5%For more information regarding the value of a property, please contact us for a free consultation.
2797 E CATTLE Drive Gilbert, AZ 85297
7 Beds
4.5 Baths
4,914 SqFt
Key Details
Sold Price $1,230,000
Property Type Single Family Home
Sub Type Single Family Residence
Listing Status Sold
Purchase Type For Sale
Square Footage 4,914 sqft
Price per Sqft $250
Subdivision Bar J Ranches
MLS Listing ID 6295486
Sold Date 10/25/21
Style Ranch
Bedrooms 7
HOA Y/N No
Year Built 1998
Annual Tax Amount $4,969
Tax Year 2021
Lot Size 1.033 Acres
Acres 1.03
Property Sub-Type Single Family Residence
Source Arizona Regional Multiple Listing Service (ARMLS)
Property Description
Incredible multi-generational home w/income potential! Main home is 3250sf, 5 bedroom & 3 full bath. Open floorplan highlighted by great room's vaulted ceiling & french doors to open-air atrium w/pergola & fireplace. Gourmet kitchen features 6-burner gas cooktop, butcherblock countertops & extra-large walk-in pantry. Double refrigerators, ovens & dishwashers! Large, bright home office, central vac. Separate 1664 sf guest home is 2 bedrooms,1.5 baths, eat-in kitchen, family room & laundry. 3-car garage, workshop & basement. Irrigated acre+ cds lot (largest in the no-HOA subdivision) w/pool, horse privileges, mature fruit trees & garden shed. Don't miss this rare chance for country living among multi-million homes...minutes to 202, Santan Mall, regional park, soccer complex & Mercy Hospital.
Location
State AZ
County Maricopa
Community Bar J Ranches
Direction S to Winchester, E to Johnson Lane, N to Cattle, E to property
Rooms
Other Rooms Guest Qtrs-Sep Entrn, Separate Workshop, Great Room
Basement Unfinished
Guest Accommodations 1664.0
Master Bedroom Split
Den/Bedroom Plus 8
Separate Den/Office Y
Interior
Interior Features 9+ Flat Ceilings, Central Vacuum, No Interior Steps, Soft Water Loop, Vaulted Ceiling(s), Kitchen Island, Pantry, Full Bth Master Bdrm, Separate Shwr & Tub, Tub with Jets, High Speed Internet
Heating Electric
Cooling Central Air, Ceiling Fan(s), Programmable Thmstat
Flooring Carpet, Tile, Concrete
Fireplaces Type 1 Fireplace, Exterior Fireplace, Free Standing, Gas
Fireplace Yes
Window Features Low-Emissivity Windows,Dual Pane,Vinyl Frame
Appliance Water Purifier
SPA None
Laundry Wshr/Dry HookUp Only
Exterior
Exterior Feature Private Yard, Storage, Separate Guest House
Parking Features Garage Door Opener, Circular Driveway, Attch'd Gar Cabinets, Detached
Garage Spaces 3.0
Garage Description 3.0
Fence Other, Block
Pool Fenced
Landscape Description Irrigation Back, Flood Irrigation
Amenities Available None
Roof Type Tile
Accessibility Bath Grab Bars
Porch Covered Patio(s), Patio
Private Pool Yes
Building
Lot Description Sprinklers In Rear, Sprinklers In Front, Cul-De-Sac, Grass Front, Grass Back, Auto Timer H2O Front, Auto Timer H2O Back, Irrigation Back, Flood Irrigation
Story 1
Builder Name Unknown
Sewer Public Sewer
Water City Water
Architectural Style Ranch
Structure Type Private Yard,Storage, Separate Guest House
New Construction No
Schools
Elementary Schools Coronado Elementary School
Middle Schools Cooley Middle School
High Schools Williams Field High School
Others
HOA Fee Include No Fees
Senior Community No
Tax ID 304-59-092
Ownership Fee Simple
Acceptable Financing Cash, Conventional, VA Loan
Horse Property Y
Listing Terms Cash, Conventional, VA Loan
Financing Other
Special Listing Condition N/A, Owner/Agent
Read Less
Want to know what your home might be worth? Contact us for a FREE valuation!

Our team is ready to help you sell your home for the highest possible price ASAP

Copyright 2025 Arizona Regional Multiple Listing Service, Inc. All rights reserved.
Bought with The Offer Company





