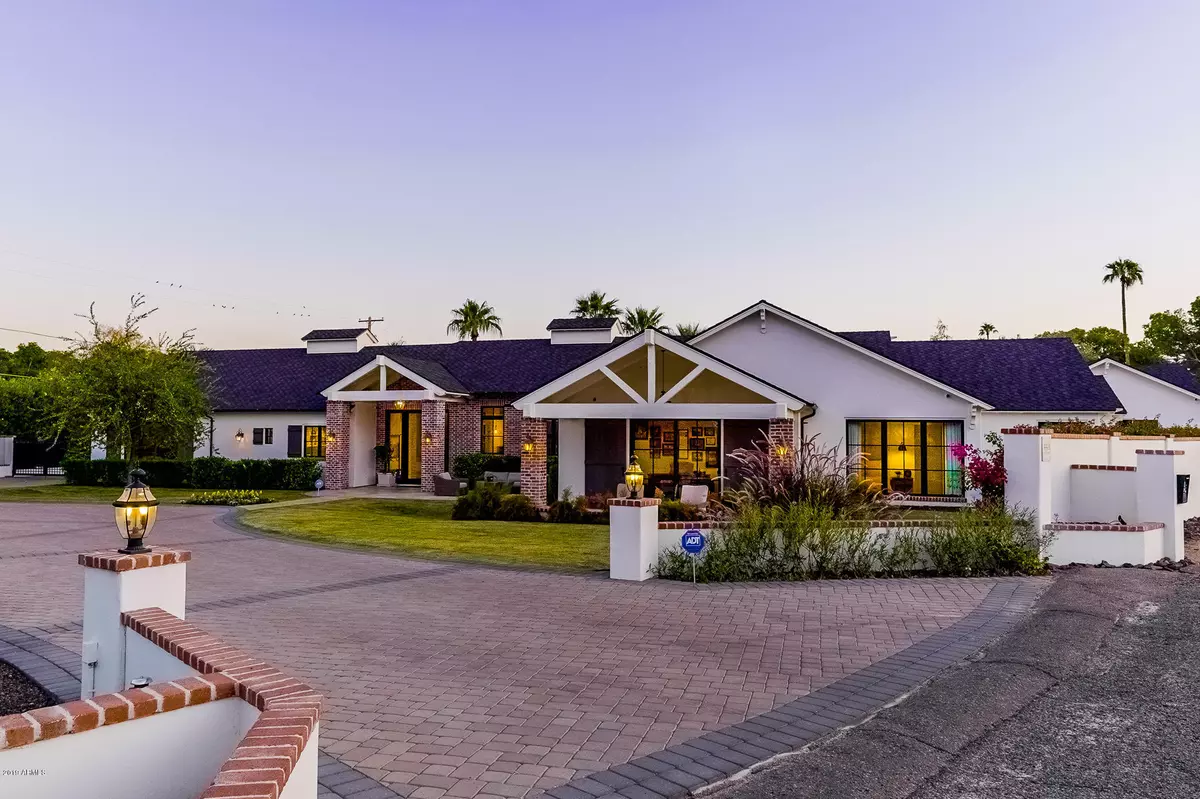$2,900,000
$3,195,000
9.2%For more information regarding the value of a property, please contact us for a free consultation.
4401 N LOS VECINOS Drive Phoenix, AZ 85018
5 Beds
4.5 Baths
5,210 SqFt
Key Details
Sold Price $2,900,000
Property Type Single Family Home
Sub Type Single Family Residence
Listing Status Sold
Purchase Type For Sale
Square Footage 5,210 sqft
Price per Sqft $556
Subdivision Los Vecinos
MLS Listing ID 5998828
Sold Date 01/06/20
Style Ranch
Bedrooms 5
HOA Y/N Yes
Year Built 2016
Annual Tax Amount $7,078
Tax Year 2019
Lot Size 1.000 Acres
Acres 1.0
Property Sub-Type Single Family Residence
Source Arizona Regional Multiple Listing Service (ARMLS)
Property Description
Modern Farmhouse on 1 full acre within a privately gated enclave of only 5 homes. No detail was spared in the construction or finishes. You will want to become a master chef when you stand in this kitchen! Oversized custom island features a handcrafted walnut top with built in wine fridge and ice maker. Vaulted ceilings with beautiful beams and shiplap add to the charm of this home. Light and bright home office or kids study is located just off the kitchen. Spacious master suite offers a sitting room/office with captivating Camelback Mountain views and private patio. Luxurious bathroom with soaking tub, generous sized vanities and his & hers closets. A one bedroom guest house with living room, full kitchen and laundry hookup, attached to the 3 car garage and French doors framing the sparkling pool. You will love entertaining in this lushly landscaped backyard with total privacy. Inviting Ramada with fireplace frames the backyard with plenty of grass, covered patios and a 38" Grand Turbo infrared gas grill. Enjoy all of the latest technology and necessities including; high definition video security, sound system inside and out, a total home water filtration system and water softener. Finish off your day with a game of tennis or basketball on your lighted courts! Plenty of room for RV or boat parking on the side of the house.
Location
State AZ
County Maricopa
Community Los Vecinos
Direction Go East on Camelback past 56th St one street to Los Vecinos gate on the south side of Camelback.
Rooms
Other Rooms Library-Blt-in Bkcse, Guest Qtrs-Sep Entrn, Great Room, BonusGame Room
Guest Accommodations 663.0
Master Bedroom Split
Den/Bedroom Plus 8
Separate Den/Office Y
Interior
Interior Features High Speed Internet, Double Vanity, Eat-in Kitchen, Breakfast Bar, No Interior Steps, Soft Water Loop, Vaulted Ceiling(s), Kitchen Island, Pantry, 2 Master Baths, Full Bth Master Bdrm, Separate Shwr & Tub, Tub with Jets
Heating Electric
Cooling Central Air, Ceiling Fan(s), Programmable Thmstat
Flooring Tile, Wood
Fireplaces Type 2 Fireplace, Exterior Fireplace, Family Room, Gas
Fireplace Yes
Window Features Low-Emissivity Windows,Solar Screens,Dual Pane,Wood Frames
Appliance Gas Cooktop, Water Purifier
SPA None
Exterior
Exterior Feature Playground, Private Street(s), Sport Court(s), Tennis Court(s), Built-in Barbecue, Separate Guest House
Parking Features RV Access/Parking, RV Gate, Garage Door Opener, Extended Length Garage, Circular Driveway, Attch'd Gar Cabinets, Side Vehicle Entry, Detached
Garage Spaces 3.0
Garage Description 3.0
Fence Block, Chain Link
Pool Fenced
Community Features Gated
View City Light View(s), Mountain(s)
Roof Type Composition
Porch Covered Patio(s), Patio
Private Pool Yes
Building
Lot Description Sprinklers In Rear, Sprinklers In Front, Cul-De-Sac, Grass Front, Grass Back, Auto Timer H2O Front, Auto Timer H2O Back
Story 1
Builder Name Victor Rangel
Sewer Public Sewer
Water City Water
Architectural Style Ranch
Structure Type Playground,Private Street(s),Sport Court(s),Tennis Court(s),Built-in Barbecue, Separate Guest House
New Construction No
Schools
Elementary Schools Hopi Elementary School
Middle Schools Ingleside Middle School
High Schools Arcadia High School
School District Scottsdale Unified District
Others
HOA Name Private HOA
HOA Fee Include No Fees,Other (See Remarks)
Senior Community No
Tax ID 172-31-028-B
Ownership Fee Simple
Acceptable Financing Cash, Conventional, VA Loan
Horse Property N
Listing Terms Cash, Conventional, VA Loan
Financing Conventional
Read Less
Want to know what your home might be worth? Contact us for a FREE valuation!

Our team is ready to help you sell your home for the highest possible price ASAP

Copyright 2025 Arizona Regional Multiple Listing Service, Inc. All rights reserved.
Bought with Compass





