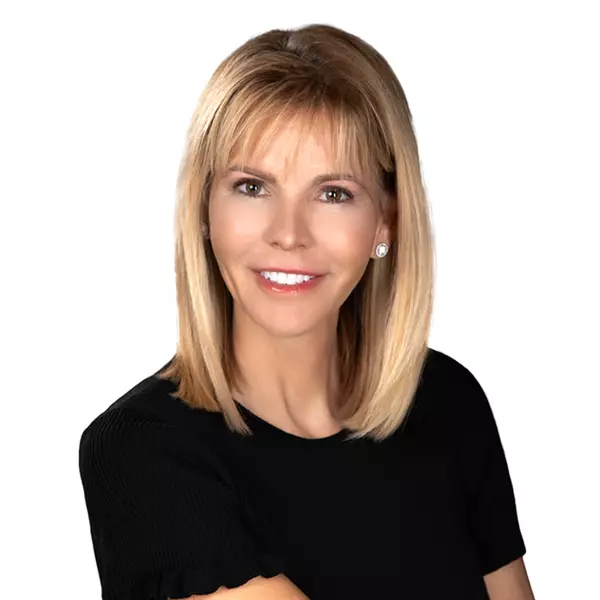$500,000
$500,000
For more information regarding the value of a property, please contact us for a free consultation.
8123 E ROVEY Avenue Scottsdale, AZ 85250
3 Beds
2 Baths
1,843 SqFt
Key Details
Sold Price $500,000
Property Type Single Family Home
Sub Type Single Family - Detached
Listing Status Sold
Purchase Type For Sale
Square Footage 1,843 sqft
Price per Sqft $271
Subdivision La Casa Rica 2
MLS Listing ID 6181135
Sold Date 02/24/21
Style Ranch
Bedrooms 3
HOA Y/N No
Year Built 1984
Annual Tax Amount $1,646
Tax Year 2020
Lot Size 5,606 Sqft
Acres 0.13
Property Sub-Type Single Family - Detached
Source Arizona Regional Multiple Listing Service (ARMLS)
Property Description
Beautiful Scottsdale Villa with NO HOA! 3 Bedrooms with the master split, 2 newly updated bathrooms, eat in kitchen, formal dining room with wet bar and a glass enclosed atrium perfect for an herb garden. Great room has high vaulted ceilings and a wood burning fireplace. This home has an abundance of natural light and features two skylights, two patio sliding doors (one off the master suite and one off the great room) and large windows. Low maintenance desert front yard and lushly landscaped back and side yards. This home boasts a true Southwest decor with saltillo tile throughout. Excellent Scottsdale location close to the 101, numerous golf courses, fabulous shopping and dining in Old Town Scottsdale.
Location
State AZ
County Maricopa
Community La Casa Rica 2
Direction North on 82ns St, West on Berridge Lane which curves to 81st Place, which curves to Rovey Ave.
Rooms
Other Rooms Great Room
Den/Bedroom Plus 3
Separate Den/Office N
Interior
Interior Features Eat-in Kitchen, No Interior Steps, Vaulted Ceiling(s), Pantry, Double Vanity, Full Bth Master Bdrm, High Speed Internet, Granite Counters
Heating Electric
Cooling Refrigeration, Programmable Thmstat, Ceiling Fan(s)
Flooring Tile
Fireplaces Type 1 Fireplace
Fireplace Yes
Window Features Skylight(s),Double Pane Windows
SPA None
Laundry Wshr/Dry HookUp Only
Exterior
Exterior Feature Covered Patio(s), Storage
Parking Features Electric Door Opener
Garage Spaces 2.0
Garage Description 2.0
Fence Block
Pool None
Utilities Available SRP
Amenities Available None
Roof Type Tile
Private Pool No
Building
Lot Description Desert Front, Grass Back
Story 1
Builder Name unknown
Sewer Public Sewer
Water City Water
Architectural Style Ranch
Structure Type Covered Patio(s),Storage
New Construction No
Schools
Elementary Schools Pueblo Del Sol Elementary School
Middle Schools Mohave Middle School
High Schools Saguaro High School
School District Scottsdale Unified District
Others
HOA Fee Include No Fees
Senior Community No
Tax ID 174-12-428
Ownership Fee Simple
Acceptable Financing Cash, Conventional, VA Loan
Horse Property N
Listing Terms Cash, Conventional, VA Loan
Financing Conventional
Read Less
Want to know what your home might be worth? Contact us for a FREE valuation!

Our team is ready to help you sell your home for the highest possible price ASAP

Copyright 2025 Arizona Regional Multiple Listing Service, Inc. All rights reserved.
Bought with eXp Realty





