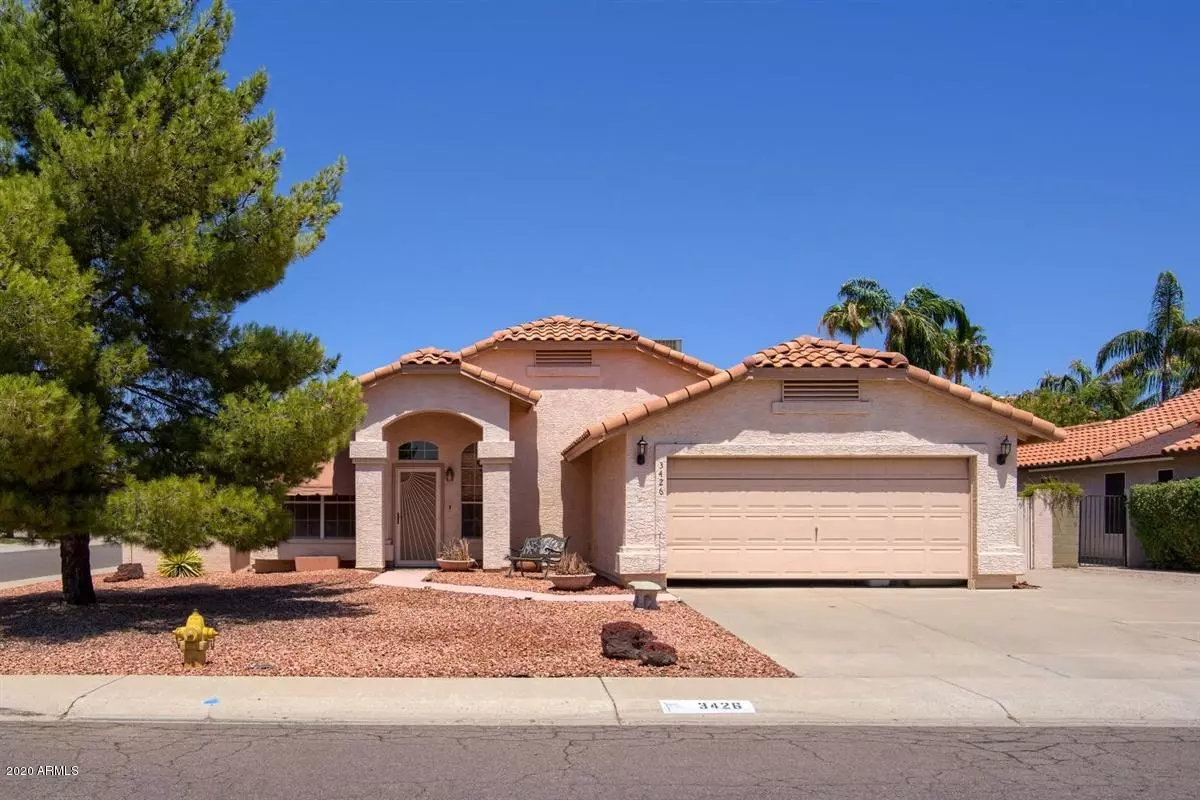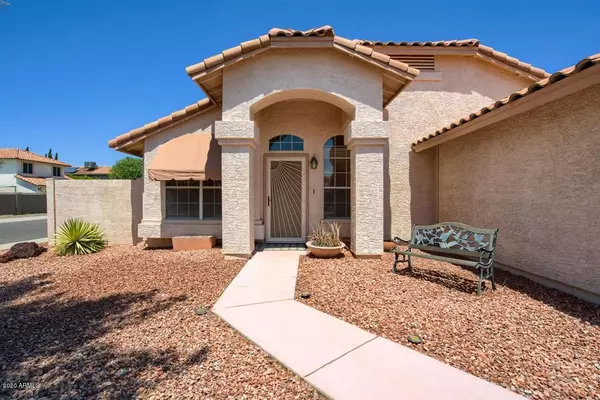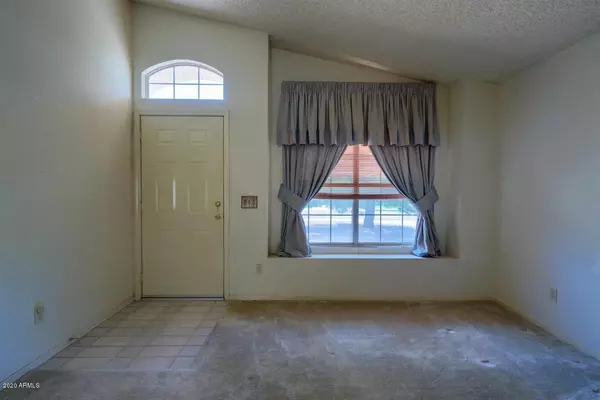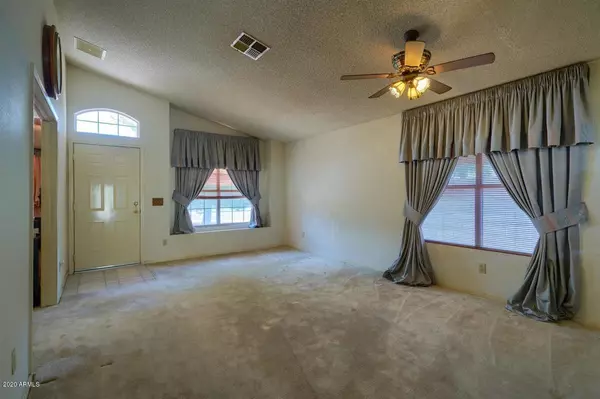$315,000
$340,000
7.4%For more information regarding the value of a property, please contact us for a free consultation.
3426 E SEQUOIA Drive Phoenix, AZ 85050
3 Beds
2 Baths
1,624 SqFt
Key Details
Sold Price $315,000
Property Type Single Family Home
Sub Type Single Family Residence
Listing Status Sold
Purchase Type For Sale
Square Footage 1,624 sqft
Price per Sqft $193
Subdivision Park Hill Amd Lot 177-193
MLS Listing ID 6118999
Sold Date 10/13/20
Style Ranch
Bedrooms 3
HOA Y/N No
Year Built 1990
Annual Tax Amount $1,519
Tax Year 2019
Lot Size 7,015 Sqft
Acres 0.16
Property Sub-Type Single Family Residence
Source Arizona Regional Multiple Listing Service (ARMLS)
Property Description
Charming and bright home, tucked into Park Hill suburbs, with 3 beds/2 baths with an office. Gorgeous foyer, featuring mirror accent wall with city skyline etching, unfolds into open concept living room and kitchen, which is surrounded by windows and sliding glass door. Full tiled kitchen boasts large center island, eat-in area, and cabinet space galore! Master bedroom complete with walk-in closet, large picture window, full bath/shower, and his and her sinks. Covered patio out back opens to beautiful desert landscaping and wide side yards. See it today!
Location
State AZ
County Maricopa
Community Park Hill Amd Lot 177-193
Direction From Union Hills. head North on 34th ST, right(east) onto Sequoia Dr. Home will be on the corner of 34th PL and Sequoia Dr.
Rooms
Other Rooms Great Room, Family Room
Master Bedroom Downstairs
Den/Bedroom Plus 4
Separate Den/Office Y
Interior
Interior Features High Speed Internet, Double Vanity, Master Downstairs, Eat-in Kitchen, Breakfast Bar, 9+ Flat Ceilings, Vaulted Ceiling(s), Kitchen Island, 3/4 Bath Master Bdrm, Laminate Counters
Heating Electric
Cooling Central Air, Ceiling Fan(s)
Flooring Carpet, Tile
Fireplaces Type None
Fireplace No
Appliance Electric Cooktop
SPA None
Laundry Wshr/Dry HookUp Only
Exterior
Parking Features RV Gate, Garage Door Opener
Garage Spaces 2.0
Garage Description 2.0
Fence Block
Pool No Pool
Community Features Transportation Svcs, Near Bus Stop
Roof Type Tile
Porch Covered Patio(s), Patio
Private Pool No
Building
Lot Description Desert Back, Desert Front, Gravel/Stone Front, Gravel/Stone Back
Story 1
Builder Name Continental Homes
Sewer Public Sewer
Water City Water
Architectural Style Ranch
New Construction No
Schools
Elementary Schools Quail Run Elementary School
Middle Schools Vista Verde Middle School
High Schools Paradise Valley High School
School District Paradise Valley Unified District
Others
HOA Fee Include No Fees
Senior Community No
Tax ID 213-14-470-A
Ownership Fee Simple
Acceptable Financing Cash, Conventional, VA Loan
Horse Property N
Listing Terms Cash, Conventional, VA Loan
Financing Conventional
Read Less
Want to know what your home might be worth? Contact us for a FREE valuation!
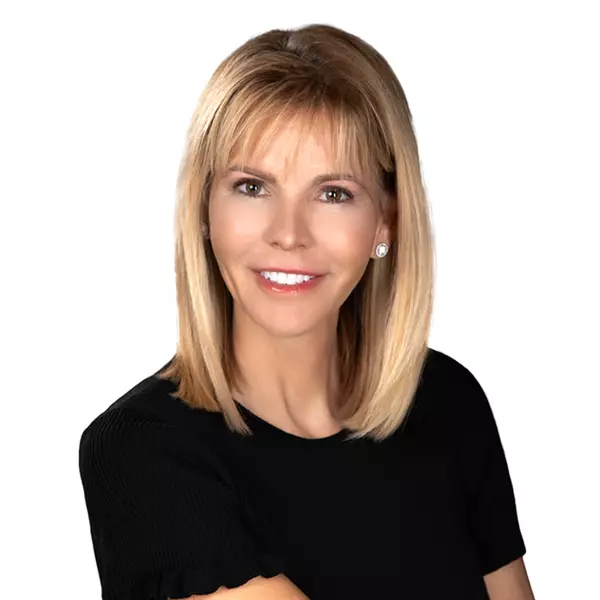
Our team is ready to help you sell your home for the highest possible price ASAP

Copyright 2025 Arizona Regional Multiple Listing Service, Inc. All rights reserved.
Bought with Compass

