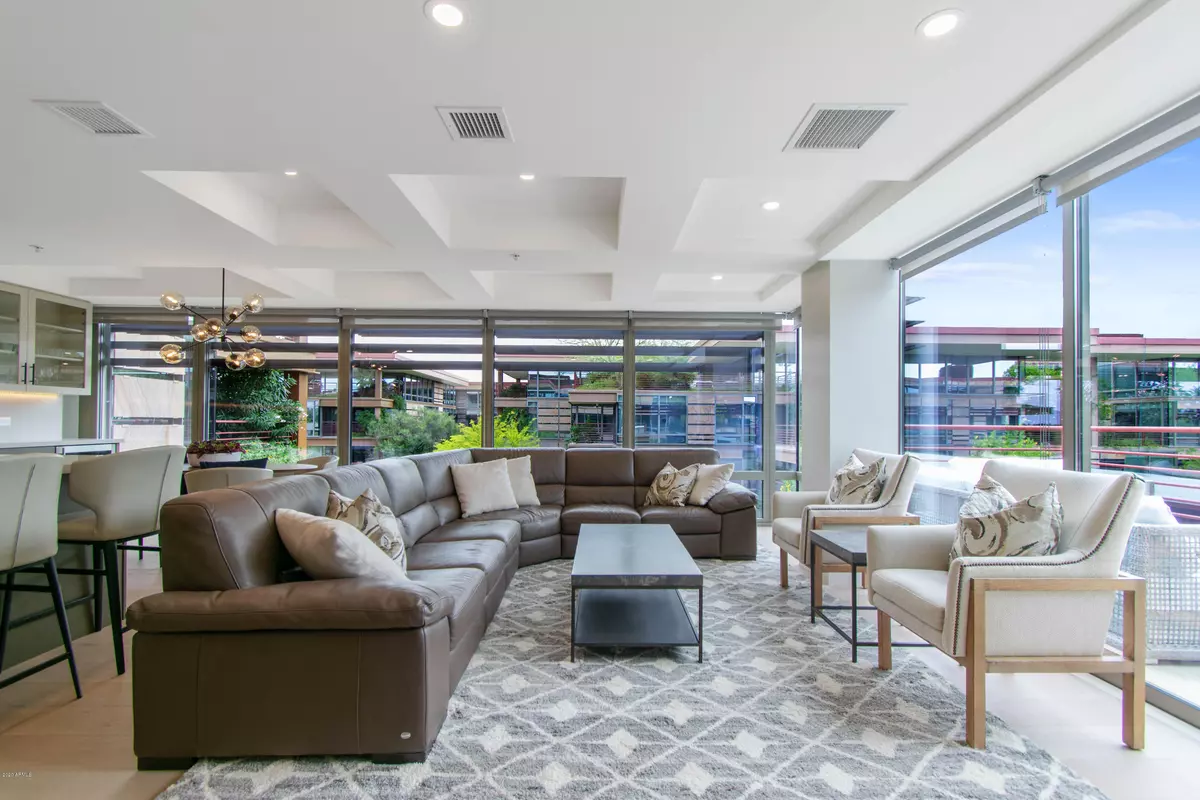$835,000
$849,000
1.6%For more information regarding the value of a property, please contact us for a free consultation.
7141 E RANCHO VISTA Drive #6012 Scottsdale, AZ 85251
2 Beds
2 Baths
1,416 SqFt
Key Details
Sold Price $835,000
Property Type Condo
Sub Type Apartment Style/Flat
Listing Status Sold
Purchase Type For Sale
Square Footage 1,416 sqft
Price per Sqft $589
Subdivision Optima Camelview Village Condominium Amd
MLS Listing ID 6091228
Sold Date 08/13/20
Style Spanish
Bedrooms 2
HOA Fees $898/mo
HOA Y/N Yes
Originating Board Arizona Regional Multiple Listing Service (ARMLS)
Year Built 2007
Annual Tax Amount $3,408
Tax Year 2019
Lot Size 1,433 Sqft
Acres 0.03
Property Description
With a sleek, modern design that's been freshly remodeled from top to bottom, this is a home not to be missed. A sixth-floor end unit in Optima Camelview, this condo offers expansive glass walls with an abundance of natural light. From the engineered white oak flooring throughout to all-new Lutron LED lighting that (along with the sound system) can be controlled via smart phone, nothing was left untouched. Custom cabinets, GE Monogram appliances, and an under-counter wine refrigerator in the kitchen provide the perfect backdrop for entertaining. Outside, the patio features brand-new Italian tile and updated landscaping. An oversized master bedroom offers a custom walk-in closet and high-end en suite. This 1416 SF, 2 bedroom/2 bath retreat has been lovingly designed by Casatopia, making the home move-in ready for the buyer who wants to add the furnishings to the purchase. With secure underground parking and within walking distance of Old Town, every amenity is at your fingertips.
Location
State AZ
County Maricopa
Community Optima Camelview Village Condominium Amd
Direction WEST ON MCDONALD TO 78TH STREET, SOUTH TO BUENA TERRA, EAST TO 78TH WAY, SOUTH TO PROPERTY
Rooms
Other Rooms Great Room
Master Bedroom Split
Den/Bedroom Plus 3
Separate Den/Office Y
Interior
Interior Features Upstairs, Eat-in Kitchen, 9+ Flat Ceilings, Vaulted Ceiling(s), Wet Bar, 2 Master Baths, Double Vanity, Full Bth Master Bdrm, High Speed Internet
Heating Electric
Cooling Refrigeration, Ceiling Fan(s)
Flooring Carpet, Tile
Fireplaces Type 2 Fireplace, Living Room, Master Bedroom
Fireplace Yes
Window Features Skylight(s)
SPA None
Exterior
Exterior Feature Balcony, Covered Patio(s), Patio, Private Street(s), Private Yard
Garage Electric Door Opener
Garage Spaces 1.0
Garage Description 1.0
Fence Block
Pool None
Community Features Community Spa Htd, Community Spa, Community Pool, Near Bus Stop, Clubhouse
Utilities Available SRP
Amenities Available Rental OK (See Rmks), Self Managed
Waterfront No
View Mountain(s)
Roof Type Tile,Built-Up,Foam
Private Pool No
Building
Lot Description Cul-De-Sac, Grass Front
Story 2
Builder Name Optima
Sewer Public Sewer
Water City Water
Architectural Style Spanish
Structure Type Balcony,Covered Patio(s),Patio,Private Street(s),Private Yard
Schools
Elementary Schools Pueblo Elementary School
Middle Schools Mohave Middle School
High Schools Saguaro Elementary School
School District Scottsdale Unified District
Others
HOA Name Optima
HOA Fee Include Insurance,Maintenance Grounds,Street Maint,Front Yard Maint,Maintenance Exterior
Senior Community No
Tax ID 173-33-559
Ownership Condominium
Acceptable Financing Cash, Conventional
Horse Property N
Listing Terms Cash, Conventional
Financing Conventional
Read Less
Want to know what your home might be worth? Contact us for a FREE valuation!

Our team is ready to help you sell your home for the highest possible price ASAP

Copyright 2024 Arizona Regional Multiple Listing Service, Inc. All rights reserved.
Bought with Launch Powered By Compass






