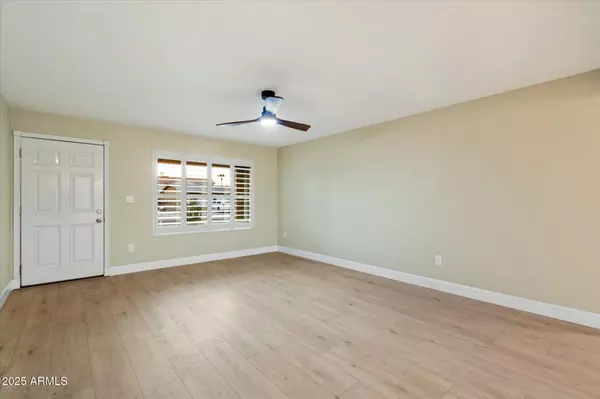11843 N 32ND Place Phoenix, AZ 85028
4 Beds
2 Baths
1,700 SqFt
Open House
Mon Aug 25, 4:00pm - 6:30pm
UPDATED:
Key Details
Property Type Single Family Home
Sub Type Single Family Residence
Listing Status Active
Purchase Type For Sale
Square Footage 1,700 sqft
Price per Sqft $323
Subdivision Cactus Park Unit 3
MLS Listing ID 6910166
Style Ranch
Bedrooms 4
HOA Y/N No
Year Built 1974
Annual Tax Amount $1,595
Tax Year 2024
Lot Size 8,212 Sqft
Acres 0.19
Property Sub-Type Single Family Residence
Source Arizona Regional Multiple Listing Service (ARMLS)
Property Description
Recent upgrades include a redone roof in 2017 and a newer HVAC system installed in 2022, ensuring your comfort year-round. Plus, enjoy the benefits of solar panels that are owned by APS and provides a $30 monthly payment to the owner, with the option to remove them if desired, no contracts to worry about!
Don't miss the opportunity to make this stunning property your own. Schedule a viewing today and experience the perfect blend of comfort, style, and location!
Location
State AZ
County Maricopa
Community Cactus Park Unit 3
Direction From 32nd St and Cactus go S on 32nd St to Cholla, go east on Cholla to 32nd Place. Go north on 32nd Place and follow to 11843 N 32nd Pl.
Rooms
Other Rooms Family Room
Den/Bedroom Plus 4
Separate Den/Office N
Interior
Interior Features High Speed Internet, Granite Counters, Eat-in Kitchen, 9+ Flat Ceilings, No Interior Steps, Kitchen Island, Pantry, 3/4 Bath Master Bdrm
Heating Electric
Cooling Central Air, Ceiling Fan(s), Programmable Thmstat
Flooring Carpet, Vinyl
Fireplaces Type None
Fireplace No
Window Features Solar Screens,Dual Pane
Appliance Gas Cooktop
SPA None
Exterior
Exterior Feature Storage
Parking Features Garage Door Opener
Garage Spaces 2.0
Garage Description 2.0
Fence Block
Pool Diving Pool
Landscape Description Irrigation Back, Irrigation Front
Community Features Near Bus Stop
View Mountain(s)
Roof Type Composition
Porch Covered Patio(s), Patio
Private Pool Yes
Building
Lot Description Gravel/Stone Front, Grass Back, Auto Timer H2O Front, Auto Timer H2O Back, Irrigation Front, Irrigation Back
Story 1
Builder Name unknown
Sewer Public Sewer
Water City Water
Architectural Style Ranch
Structure Type Storage
New Construction No
Schools
Elementary Schools Desert Cove Elementary School
Middle Schools Shea Middle School
High Schools Shadow Mountain High School
School District Paradise Valley Unified District
Others
HOA Fee Include No Fees
Senior Community No
Tax ID 166-33-401
Ownership Fee Simple
Acceptable Financing Cash, Conventional, 1031 Exchange, FHA, VA Loan
Horse Property N
Listing Terms Cash, Conventional, 1031 Exchange, FHA, VA Loan

Copyright 2025 Arizona Regional Multiple Listing Service, Inc. All rights reserved.





