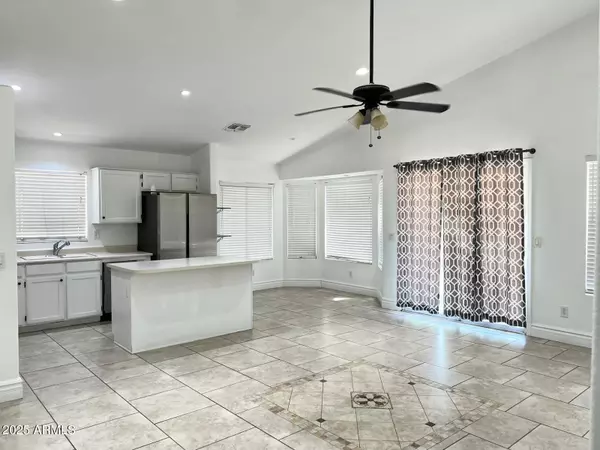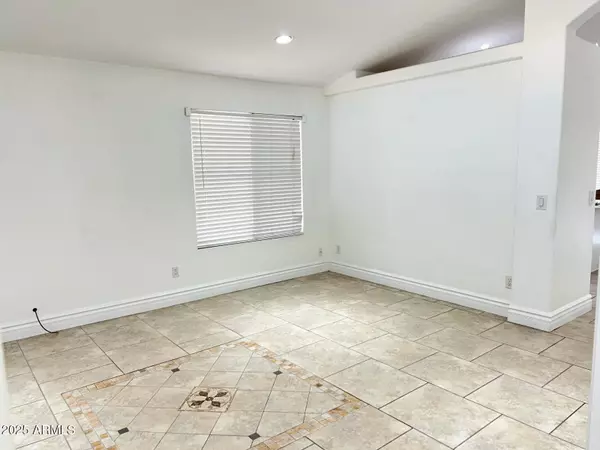1913 N 124th Drive Avondale, AZ 85392
3 Beds
2 Baths
1,642 SqFt
UPDATED:
Key Details
Property Type Single Family Home
Sub Type Single Family Residence
Listing Status Active
Purchase Type For Rent
Square Footage 1,642 sqft
Subdivision Vistas 2 At Rancho Santa Fe
MLS Listing ID 6906407
Style Contemporary,Spanish
Bedrooms 3
HOA Y/N Yes
Year Built 1997
Lot Size 8,767 Sqft
Acres 0.2
Property Sub-Type Single Family Residence
Source Arizona Regional Multiple Listing Service (ARMLS)
Property Description
Location
State AZ
County Maricopa
Community Vistas 2 At Rancho Santa Fe
Direction From I10 FWY, head north on Dysart. Head east on McDowell Rd. Make a left on Rancho Santa Fe Blvd. Make a right on Palm Ln. Make a right on 124th Dr. The home is on the left.
Rooms
Other Rooms Great Room, Family Room
Den/Bedroom Plus 4
Separate Den/Office Y
Interior
Interior Features Double Vanity, Eat-in Kitchen, Vaulted Ceiling(s), Kitchen Island, Pantry, Full Bth Master Bdrm, Separate Shwr & Tub, Laminate Counters
Heating Natural Gas
Cooling Central Air, Ceiling Fan(s)
Flooring Tile
Fireplaces Type No Fireplace
Furnishings Unfurnished
Fireplace No
Window Features Dual Pane
Appliance Electric Cooktop
SPA None
Laundry Dryer Included, Inside, Washer Included
Exterior
Exterior Feature Private Yard
Garage Spaces 2.0
Garage Description 2.0
Fence Block
Community Features Biking/Walking Path
Roof Type Tile
Porch Covered Patio(s), Patio
Private Pool false
Building
Lot Description Desert Front, Gravel/Stone Back
Story 1
Builder Name Continental Homes Inc.
Sewer Public Sewer
Water City Water
Architectural Style Contemporary, Spanish
Structure Type Private Yard
New Construction No
Schools
Elementary Schools Rancho Santa Fe Elementary School
Middle Schools Western Sky Middle School
High Schools Agua Fria High School
School District Agua Fria Union High School District
Others
Pets Allowed No
HOA Name Rancho Santa Fe
Senior Community No
Tax ID 501-75-676
Horse Property N

Copyright 2025 Arizona Regional Multiple Listing Service, Inc. All rights reserved.





