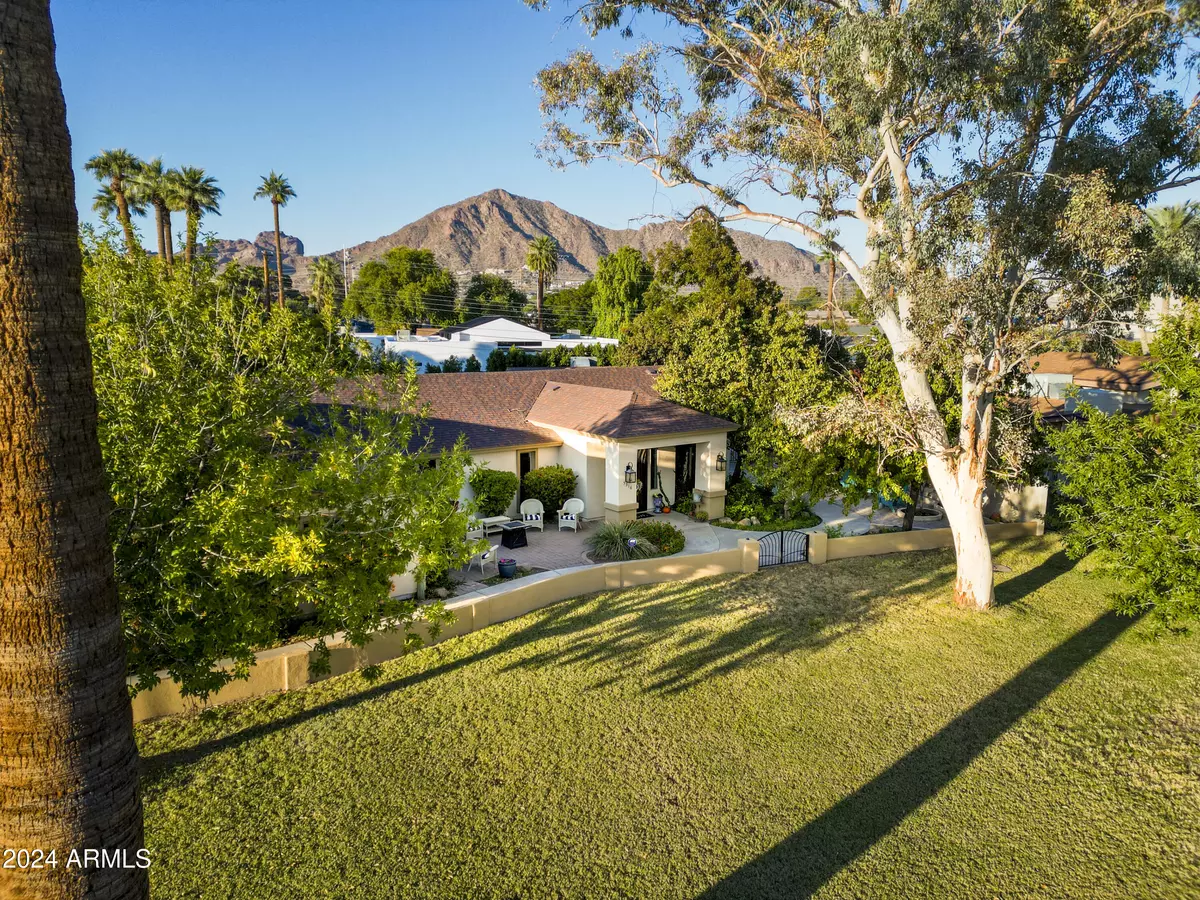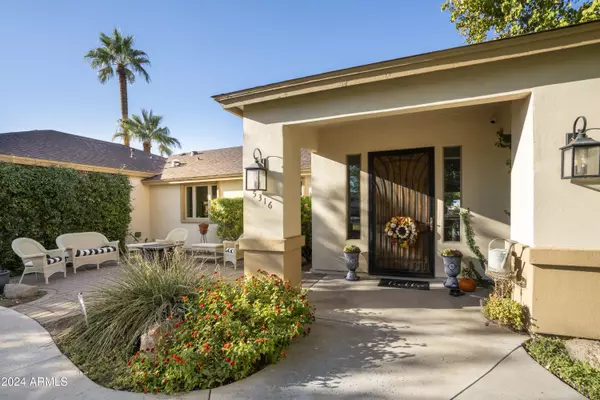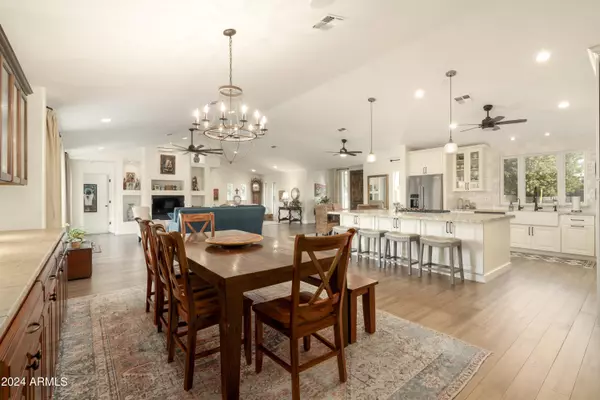5316 E OSBORN Road Phoenix, AZ 85018
5 Beds
3.5 Baths
3,189 SqFt
UPDATED:
01/27/2025 02:40 AM
Key Details
Property Type Single Family Home
Sub Type Single Family - Detached
Listing Status Active
Purchase Type For Sale
Square Footage 3,189 sqft
Price per Sqft $620
Subdivision Osborn East Estates
MLS Listing ID 6783926
Style Ranch
Bedrooms 5
HOA Y/N No
Originating Board Arizona Regional Multiple Listing Service (ARMLS)
Year Built 1960
Annual Tax Amount $4,938
Tax Year 2024
Lot Size 0.471 Acres
Acres 0.47
Property Description
The private split Primary Bedroom features a vaulted ceiling, large closet and backyard views. The Primary Bathroom was updated in 2024 including a secluded water closet, dual vanities and a zero-entry shower with a heated towel bar.
On the west side of the house sit the other 4 bedrooms. Two bedrooms share a Jack & Jill bathroom with a bathtub and shower as well as dual-sink vanity. The other two bedrooms have easy access to another full bath. Both bathrooms were fully remodeled in 2024 with granite countertops and new tile that surrounds the bathtub and showers.
The powder room is conveniently located off the Kitchen, close to the Laundry Room. A very rare oversized side-entry 3 car garage offers an abundance of space for cars, toys, and plenty of storage. Off of the generously sized driveway is an RV gate with a concrete pad that leads to to a lush green back yard with a bubbling water fountain and an outdoor gas fireplace perfect for entertaining friends, family, and guests in the cool Arizona evenings. This is a very special property that offers a vignette view of Camelback Mountain & sits back from the street with a meandering grassy irrigated front yard plus a side courtyard & garden. Planted throughout the property are numerous mature shade and citrus trees that takes you back to a time when Arcadia was an active citrus grove, making you feel that you are in a special place.
Come and make this one of kind a property your own!
Location
State AZ
County Maricopa
Community Osborn East Estates
Direction From Indian School Rd. turn South on 56th St and then turn West on Osborn Rd. The house will be on the North side of Osborn.
Rooms
Guest Accommodations 560.0
Master Bedroom Split
Den/Bedroom Plus 5
Separate Den/Office N
Interior
Interior Features Breakfast Bar, No Interior Steps, Vaulted Ceiling(s), Kitchen Island, 3/4 Bath Master Bdrm, Double Vanity, High Speed Internet, Granite Counters
Heating Natural Gas
Cooling Refrigeration
Flooring Tile, Wood
Fireplaces Type Exterior Fireplace
Fireplace Yes
Window Features Dual Pane
SPA None
Exterior
Exterior Feature Patio, Separate Guest House
Parking Features RV Gate
Garage Spaces 3.0
Garage Description 3.0
Fence Block
Pool None
Amenities Available Other
Roof Type Composition
Private Pool No
Building
Lot Description Grass Front, Grass Back
Story 1
Builder Name Unkonwn
Sewer Public Sewer
Water City Water
Architectural Style Ranch
Structure Type Patio, Separate Guest House
New Construction No
Schools
Elementary Schools Tavan Elementary School
Middle Schools Ingleside Middle School
High Schools Arcadia High School
School District Scottsdale Unified District
Others
HOA Fee Include No Fees
Senior Community No
Tax ID 128-09-070
Ownership Fee Simple
Acceptable Financing Conventional
Horse Property N
Listing Terms Conventional

Copyright 2025 Arizona Regional Multiple Listing Service, Inc. All rights reserved.





