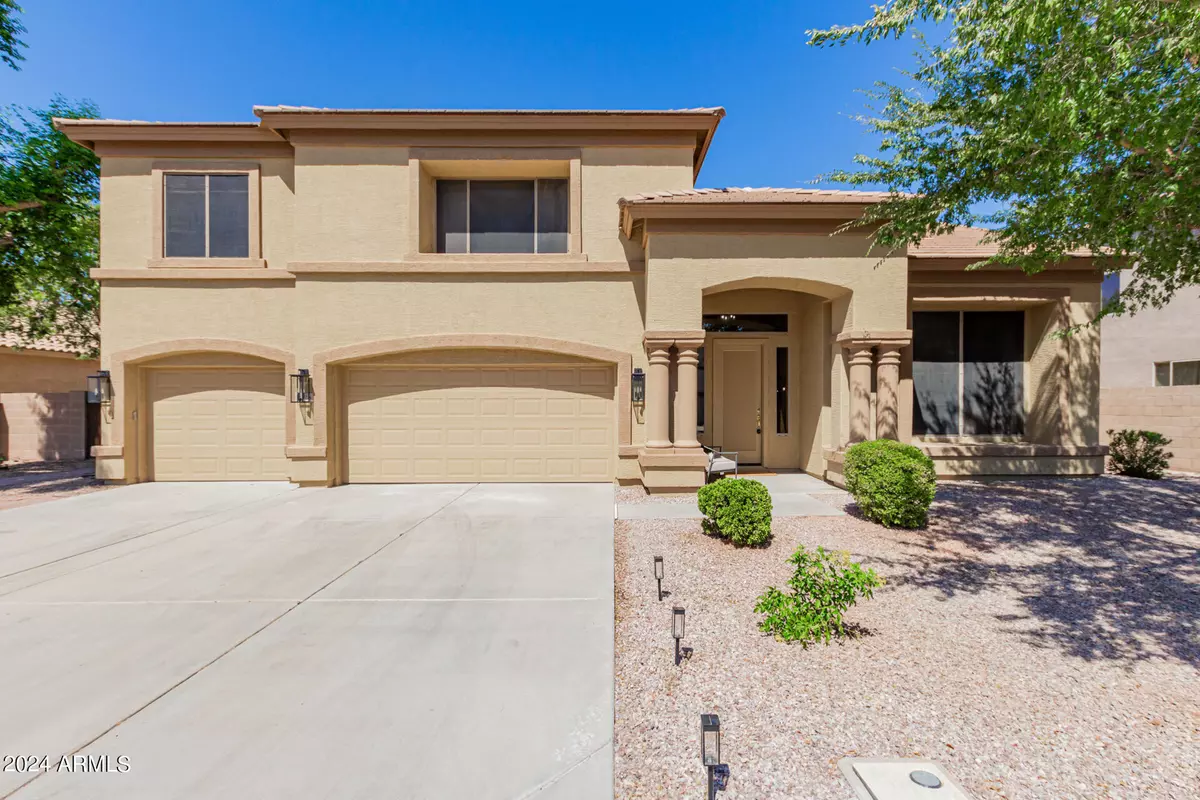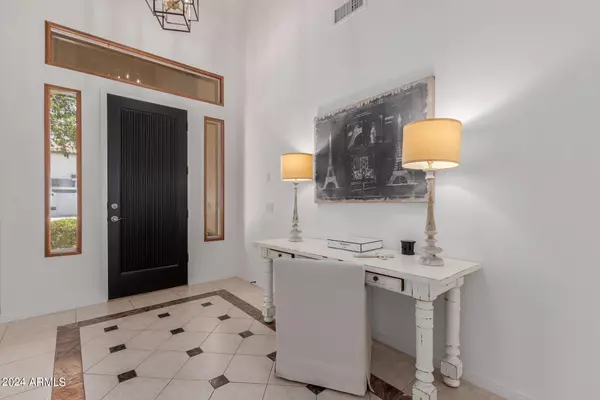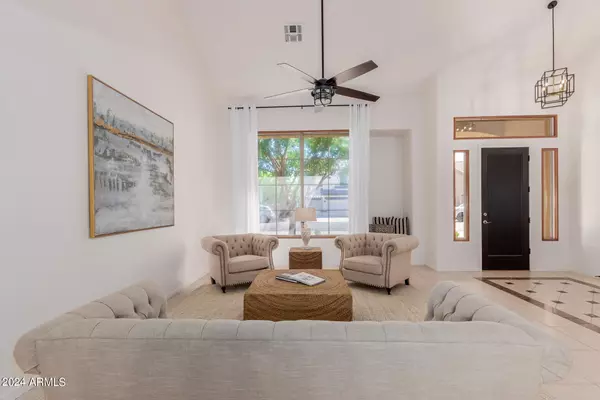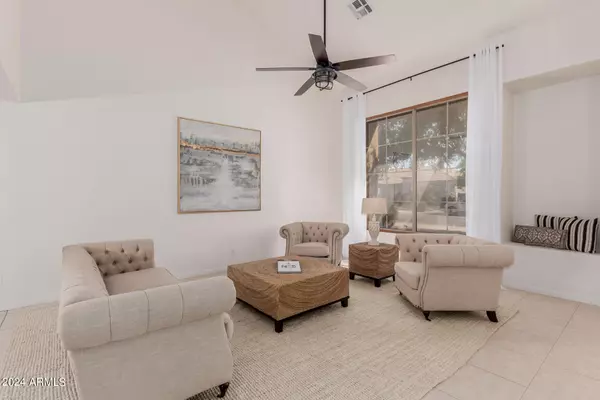
2128 E LEO Place Chandler, AZ 85249
5 Beds
3.5 Baths
4,637 SqFt
OPEN HOUSE
Sat Nov 23, 11:00am - 1:00pm
UPDATED:
11/21/2024 08:08 PM
Key Details
Property Type Single Family Home
Sub Type Single Family - Detached
Listing Status Active
Purchase Type For Sale
Square Footage 4,637 sqft
Price per Sqft $207
Subdivision Barrington
MLS Listing ID 6760499
Style Contemporary,Santa Barbara/Tuscan
Bedrooms 5
HOA Fees $112/mo
HOA Y/N Yes
Originating Board Arizona Regional Multiple Listing Service (ARMLS)
Year Built 2001
Annual Tax Amount $3,581
Tax Year 2023
Lot Size 0.292 Acres
Acres 0.29
Property Description
CHOICE A+ schools and more. Escape to the backyard paradise that comes with a covered patio, a pergola, a built-in BBQ, an artificial turf, and a refreshing pool! Mature trees shade the space to the north of the backyard and the front on the southside. Multiple fruit trees, and variety of cactus compliment the over 9000 square foot property. Rectangular shaped pool is perfect for lounging, swimming laps, volleyball, or just play. Pentair, top of the line pool equiptment control the pool and water features with variable speed pool pumps~Private streets and curbless driveways make it easy to ride bikes and sport car friendly. I do not think you will find another home wiht this much living space inside and still having such spacious and funcional bedrooms around. Barrington neighbors Circle G Ranch to the East and Tierra Linda to the North and Marathon Ranch to the South. Come and experience its charm and sophistication for yourself!
Location
State AZ
County Maricopa
Community Barrington
Direction Head south on S Cooper Rd, Turn left onto E Cloud St, Turn right onto S Salt Cedar St, Turn right onto E Taurus Pl-S Eucalyptus Pl, and Turn left onto E Leo Pl. The property is on the left.
Rooms
Other Rooms Guest Qtrs-Sep Entrn, Loft, Family Room, BonusGame Room
Master Bedroom Split
Den/Bedroom Plus 7
Separate Den/Office N
Interior
Interior Features Master Downstairs, Upstairs, Eat-in Kitchen, Breakfast Bar, 9+ Flat Ceilings, Vaulted Ceiling(s), Kitchen Island, Pantry, Double Vanity, Full Bth Master Bdrm, Separate Shwr & Tub, High Speed Internet, Granite Counters
Heating Natural Gas
Cooling Refrigeration, Programmable Thmstat, Ceiling Fan(s)
Flooring Carpet, Laminate, Tile
Fireplaces Type 2 Fireplace, Family Room, Master Bedroom, Gas
Fireplace Yes
Window Features Sunscreen(s),Dual Pane
SPA None
Exterior
Exterior Feature Covered Patio(s), Playground, Gazebo/Ramada, Misting System, Patio, Built-in Barbecue
Garage Dir Entry frm Garage, Electric Door Opener, Extnded Lngth Garage, RV Gate, Separate Strge Area
Garage Spaces 3.0
Garage Description 3.0
Fence Block
Pool Play Pool, Variable Speed Pump, Private
Community Features Gated Community, Playground, Biking/Walking Path
Waterfront No
Roof Type Tile
Private Pool Yes
Building
Lot Description Cul-De-Sac, Gravel/Stone Front, Gravel/Stone Back, Synthetic Grass Back
Story 2
Builder Name Nicholas Homes
Sewer Public Sewer
Water City Water
Architectural Style Contemporary, Santa Barbara/Tuscan
Structure Type Covered Patio(s),Playground,Gazebo/Ramada,Misting System,Patio,Built-in Barbecue
New Construction Yes
Schools
Elementary Schools Jane D. Hull Elementary
Middle Schools Santan Junior High School
High Schools Basha High School
School District Chandler Unified District
Others
HOA Name BARRINGTON
HOA Fee Include Maintenance Grounds
Senior Community No
Tax ID 303-55-529
Ownership Fee Simple
Acceptable Financing Conventional
Horse Property N
Listing Terms Conventional
Special Listing Condition Owner Occupancy Req, Owner/Agent

Copyright 2024 Arizona Regional Multiple Listing Service, Inc. All rights reserved.






