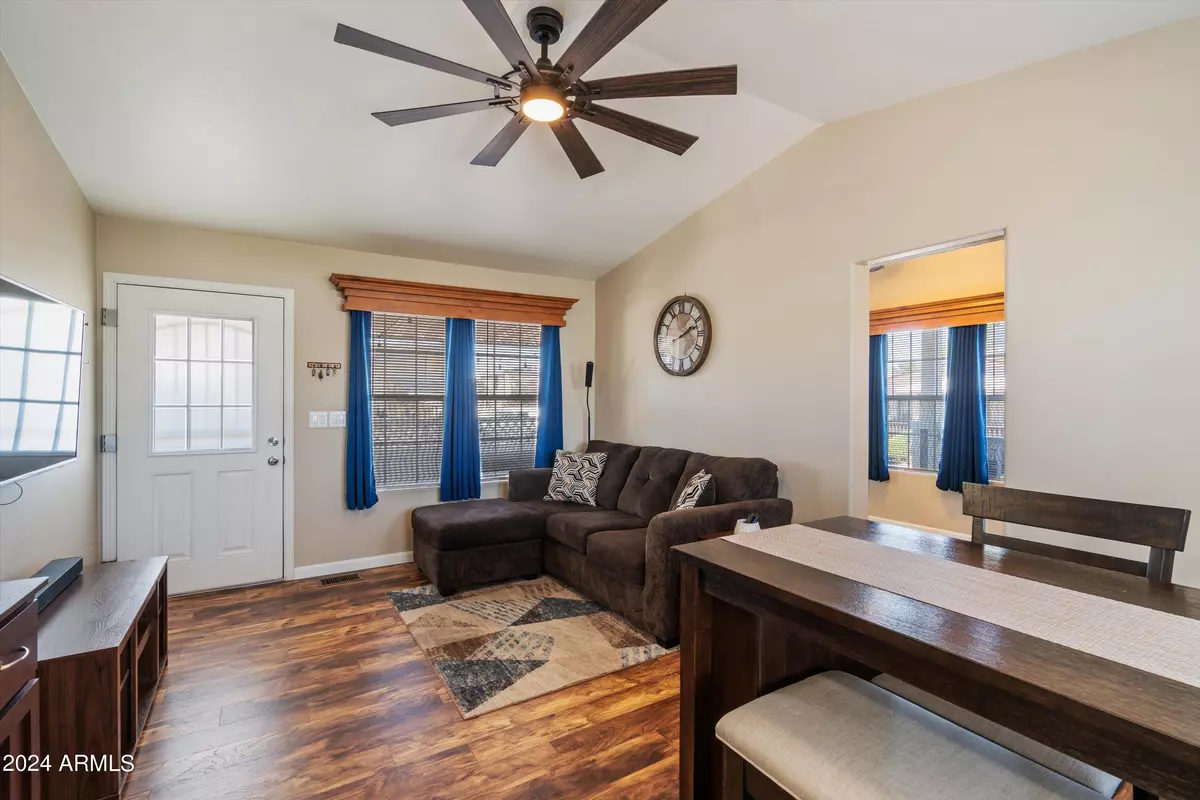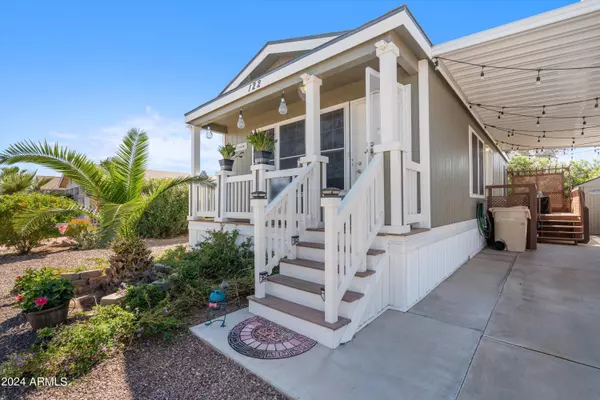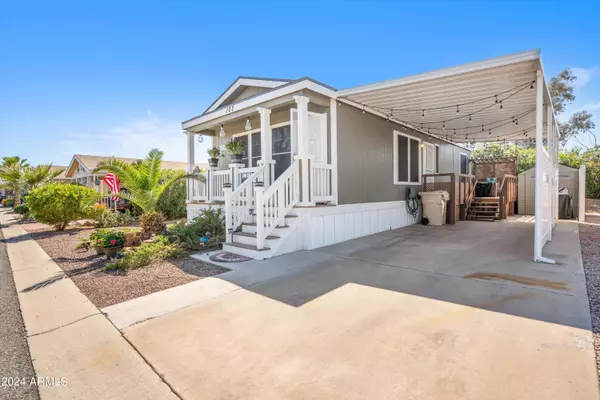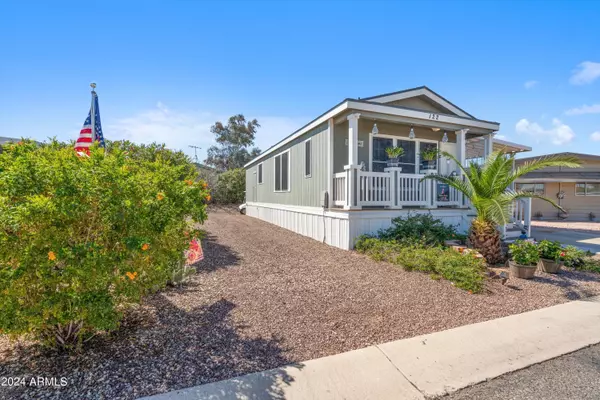
10960 N 67TH Avenue #122 Glendale, AZ 85304
2 Beds
2 Baths
816 SqFt
OPEN HOUSE
Sun Nov 24, 10:00am - 2:00pm
UPDATED:
11/19/2024 06:53 PM
Key Details
Property Type Mobile Home
Sub Type Mfg/Mobile Housing
Listing Status Active
Purchase Type For Sale
Square Footage 816 sqft
Price per Sqft $102
Subdivision Subdivion Of E2 Sec 24 T3N R1E
MLS Listing ID 6740272
Bedrooms 2
HOA Y/N No
Originating Board Arizona Regional Multiple Listing Service (ARMLS)
Land Lease Amount 921.0
Year Built 2010
Tax Year 2023
Lot Size 2,000 Sqft
Acres 0.05
Property Description
Location
State AZ
County Maricopa
Community Subdivion Of E2 Sec 24 T3N R1E
Rooms
Other Rooms Family Room
Den/Bedroom Plus 2
Separate Den/Office N
Interior
Interior Features 3/4 Bath Master Bdrm, High Speed Internet
Heating Electric
Cooling Refrigeration
Flooring Laminate, Wood
Fireplaces Number No Fireplace
Fireplaces Type None
Fireplace No
Window Features Sunscreen(s),Dual Pane
SPA None
Exterior
Exterior Feature Covered Patio(s), Patio, Storage, RV Hookup
Carport Spaces 2
Fence Partial
Pool None
Community Features Gated Community, Community Spa Htd, Community Pool Htd, Near Bus Stop, Community Laundry, Clubhouse, Fitness Center
Waterfront No
Roof Type Composition
Accessibility Bath Grab Bars
Private Pool No
Building
Lot Description Desert Front, Gravel/Stone Front, Gravel/Stone Back
Story 1
Builder Name Cavco Industrial Inc.
Sewer Public Sewer
Water City Water
Structure Type Covered Patio(s),Patio,Storage,RV Hookup
New Construction Yes
Schools
Elementary Schools Adult
Middle Schools Adult
High Schools Adult
School District Peoria Unified School District
Others
HOA Fee Include Maintenance Grounds
Senior Community Yes
Tax ID 143-05-004-L
Ownership Leasehold
Acceptable Financing Conventional
Horse Property N
Listing Terms Conventional
Special Listing Condition Age Restricted (See Remarks)

Copyright 2024 Arizona Regional Multiple Listing Service, Inc. All rights reserved.






